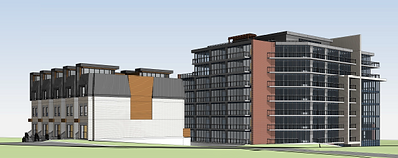Holland Haus
123 Holland Street West, Bradford West Gwillimbury, Ontario, Canada
Holland Haus development with vertical TRAK Smart Energy System GeoExchange Field
Customer and General Contractor:
ISROC Building International
Mechanical & Electrical Design Builder:
TRAK International
Project Architect:
Romanov Romanov Architects
Construction Manager:
GCL BUILDS Inc.
Projected Completion:
2026
Energy Savings over Conventional Design: 40%



The Holland Haus project includes an 8-storey height building totaling 15,524 square metres (167,100 square feet) including 236 square metres (2,540 square feet) of divisible commercial space, on the ground floor fronting onto Holland St. West and a total of 99 residential one and two-bedroom condo units. There will be 202 parking spaces provided for condo owners and for commercial uses in two levels of underground parking and one level of at grade parking. The second building fronting on 126 John Street West, will consist of back-to-back block townhouses of 3-storey height and containing 10 residential units. A landscaped open space area between the buildings will allow pedestrian access provided from Holland Street West and John Street West.
A TRAK Smart Energy System will serve both buildings and provide precision HVAC with a central hydronic heat pump plant, and a GeoExchange field under the parking foundation. Integrated Combined Heat & Power (CHP) on-site cogeneration will provide low operating costs and continued full building operation during community power outage events. There will be enhanced ventilation with smart controls and quiet anytime suite heating or cooling. Fully heated underground parking will also have an embedded snow and ice melt system for the parking entrance, loading ramps, and exterior walkways.







